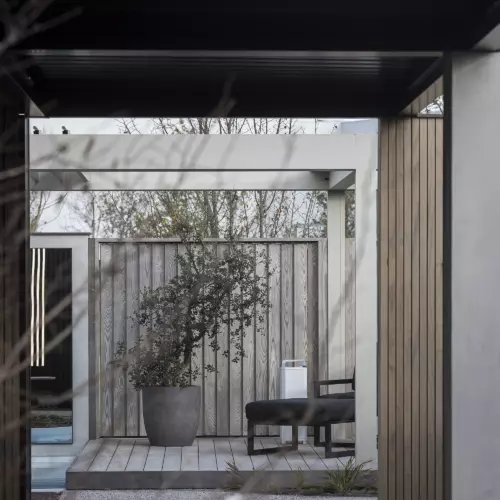An impressive landscape park
Koen Rygole of BurO Groen landscape architects conceived the design of the impressive three-acre landscape park. “We devised a support structure for the park as a whole, which includes a 600-metre looped walking trail, parking spaces and a stunning avenue,” Rygole says. From the moment you enter the site, it’s clear that great emphasis has been placed on the scenic experience and architectural quality. As such, the NOA design makes it clear from the outset that NOA outdoor living is an all-in experience.
“The team created 12 conceptual pavilions in the park setting, focussing on outdoor kitchens, wellness, office space, a residential home or an urban garden”, says Bram Couvreur of creative marketing agency Maister. “We devised the most stimulating interpretation and design for each space in close consultation with the partners. Displaying the products in a natural setting makes it easier for visitors to envisage what they would look like in their own gardens. In effect, we designed an environment around the product to showcase its assets, whereas products are usually integrated in an existing setting.”





